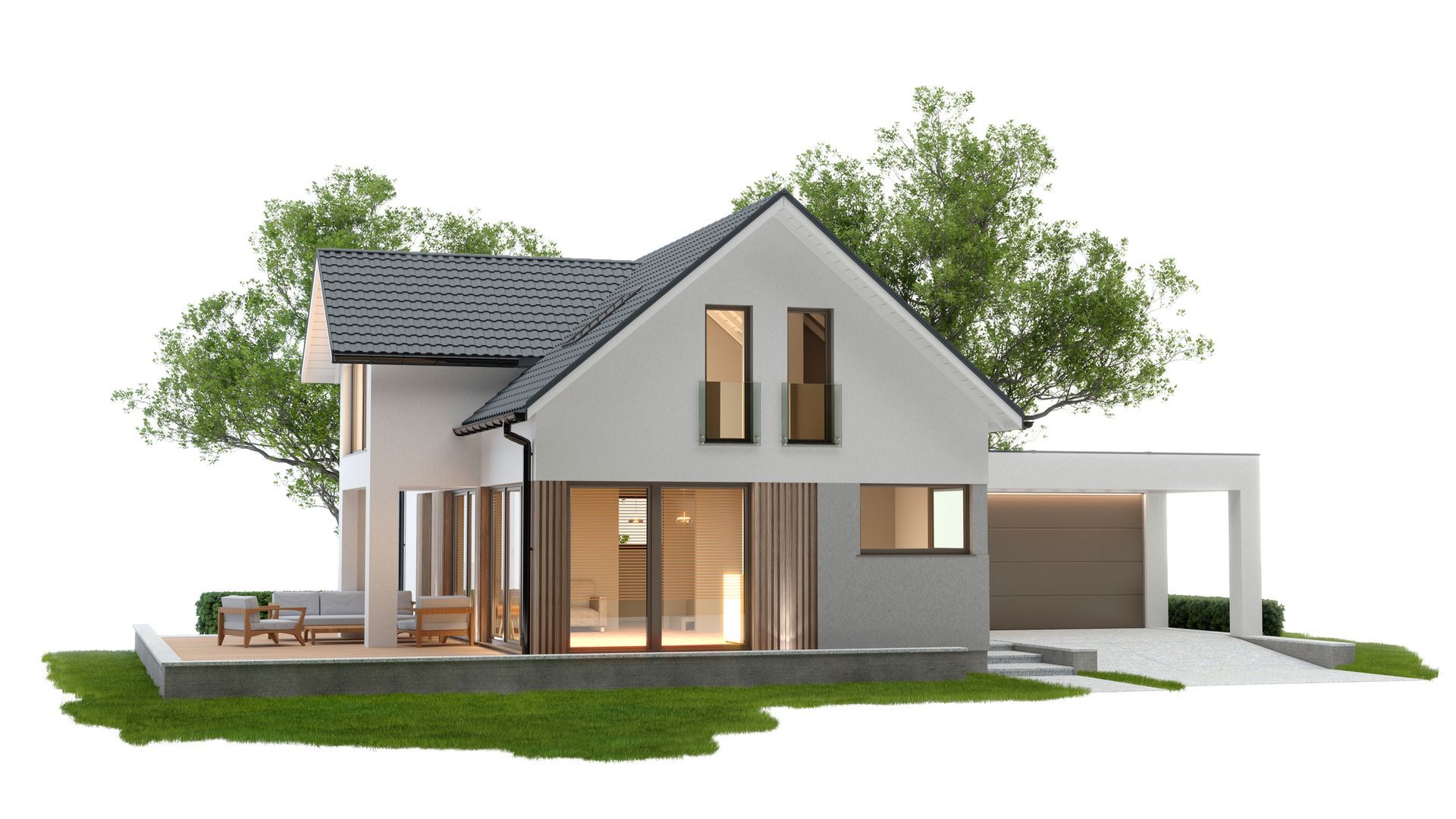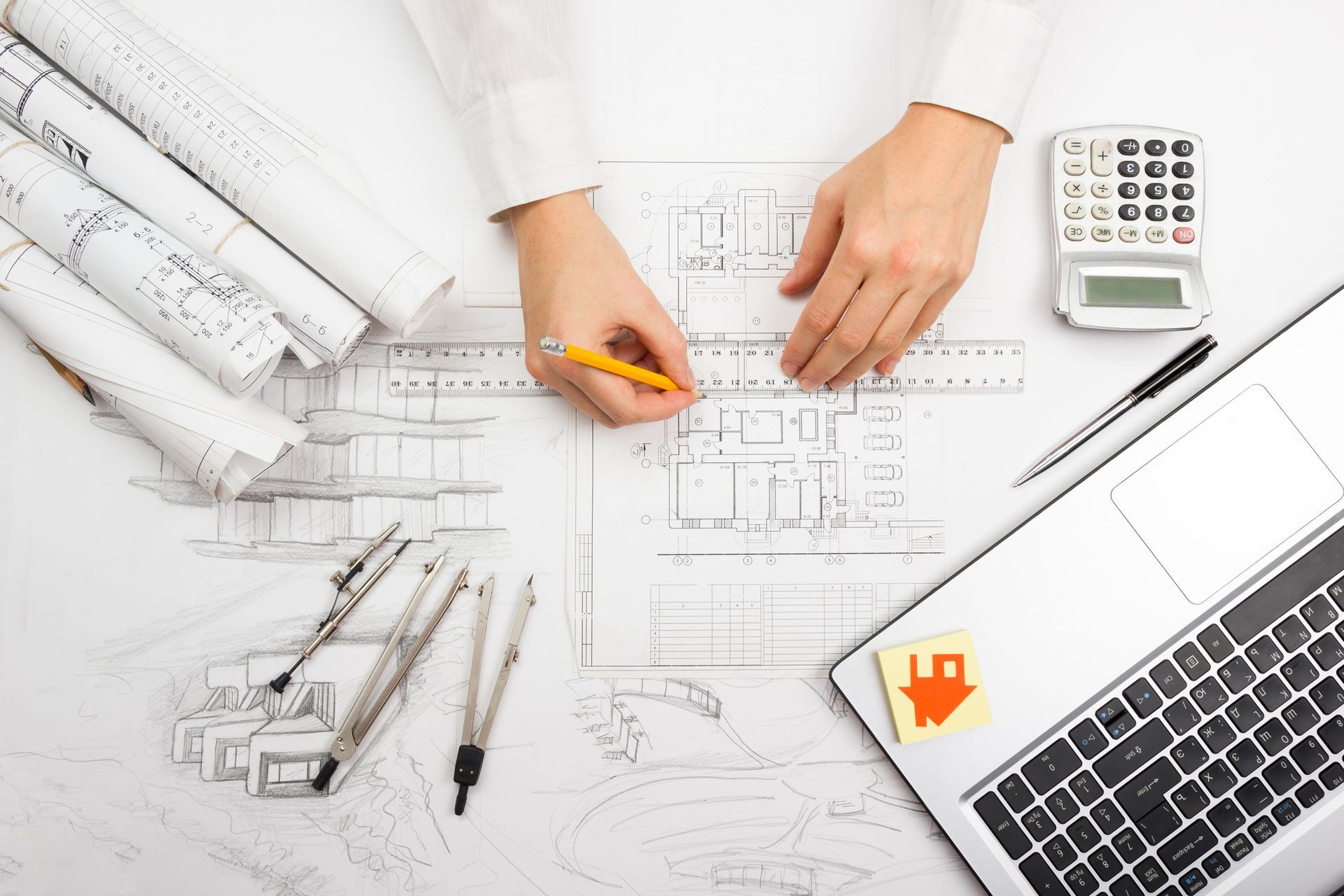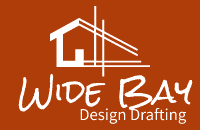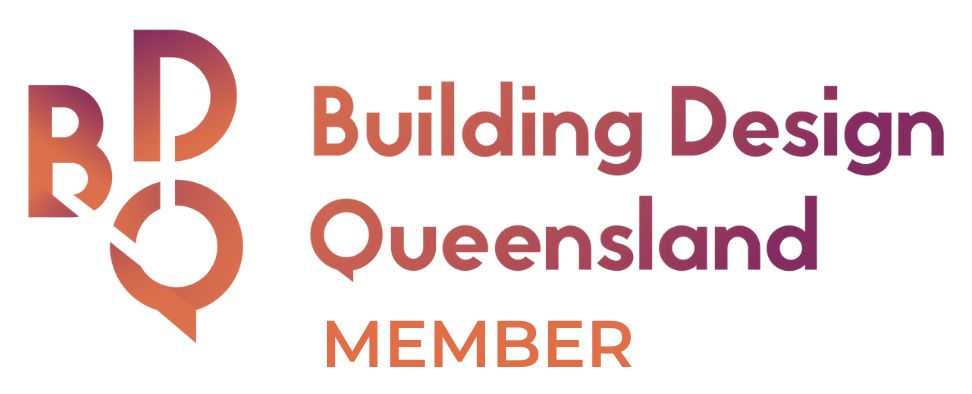3D Rendering & Building Walkthrough Services
3D Rendering & Building Walkthrough Services
Unlock the power of visualisation with Wide Bay Design Drafting's advanced 3D rendering and walkthrough services across the Wide Bay area. As pioneers in the field of architectural visualisation, our team uses state-of-the-art software and techniques to bring your design concepts to life with stunning accuracy and detail. From initial sketches to the final walkthrough, we strive to provide you with a clear and immersive preview of your future home, ensuring that every detail meets your expectations before construction begins.
Unlock the power of visualisation with Wide Bay Design Drafting's advanced 3D rendering and walkthrough services across the Wide Bay area. As pioneers in the field of architectural visualisation, our team uses state-of-the-art software and techniques to bring your design concepts to life with stunning accuracy and detail. From initial sketches to the final walkthrough, we strive to provide you with a clear and immersive preview of your future home, ensuring that every detail meets your expectations before construction begins.

3D RENDERING
In the digital age, 3D rendering has revolutionised the way we design and conceptualise architectural projects. By creating lifelike renderings and walkthroughs, our clients have the ability to get a comprehensive understanding of their design before construction is started. This not only helps to streamline the decision-making process but also reduces the risk of costly revisions and alterations down the line.
3D RENDERING
In the digital age, 3D rendering has revolutionised the way we design and conceptualise architectural projects. By creating lifelike renderings and walkthroughs, our clients have the ability to get a comprehensive understanding of their design before construction is started. This not only helps to streamline the decision-making process but also reduces the risk of costly revisions and alterations down the line.

3D RENDERING
In the digital age, 3D rendering has revolutionised the way we design and conceptualise architectural projects. By creating lifelike renderings and walkthroughs, our clients have the ability to get a comprehensive understanding of their design before construction is started. This not only helps to streamline the decision-making process but also reduces the risk of costly revisions and alterations down the line.


ARCHICAD SOFTWARE
Our primary 3D rendering program, ArchiCAD, gives us the ability to create photorealistic visualisations that accurately re-create your design vision. From lighting and materials to textures and landscaping, every aspect of your project is carefully crafted to perfection. With ArchiCAD, you can explore different design options and make informed decisions with confidence.

ARCHICAD SOFTWARE
Our primary 3D rendering program, ArchiCAD, gives us the ability to create photorealistic visualisations that accurately re-create your design vision. From lighting and materials to textures and landscaping, every aspect of your project is carefully crafted to perfection. With ArchiCAD, you can explore different design options and make informed decisions with confidence.

ARCHICAD SOFTWARE
Our primary 3D rendering program, ArchiCAD, gives us the ability to create photorealistic visualisations that accurately re-create your design vision. From lighting and materials to textures and landscaping, every aspect of your project is carefully crafted to perfection. With ArchiCAD, you can explore different design options and make informed decisions with confidence.
AUTOCAD
Adding to our 3D rendering capabilities, AutoCAD serves as our go-to 2D drafting program, ideal for building detailed plans and technical drawings. With its precision and versatility, AutoCAD gives us the ability to maintain the highest standards of accuracy and quality during the design process. Whether it's intricate floor plans, elevations, or cross-sections, AutoCAD ensures that every detail is accounted for, laying the foundation for a successful construction phase.
Let us transform your vision into reality with our state-of-the-art 3D rendering services.

AUTOCAD
Adding to our 3D rendering capabilities, AutoCAD serves as our go-to 2D drafting program, ideal for building detailed plans and technical drawings. With its precision and versatility, AutoCAD gives us the ability to maintain the highest standards of accuracy and quality during the design process. Whether it's intricate floor plans, elevations, or cross-sections, AutoCAD ensures that every detail is accounted for, laying the foundation for a successful construction phase.
Let us transform your vision into reality with our state-of-the-art 3D rendering services.


AUTOCAD
Adding to our 3D rendering capabilities, AutoCAD serves as our go-to 2D drafting program, ideal for building detailed plans and technical drawings. With its precision and versatility, AutoCAD gives us the ability to maintain the highest standards of accuracy and quality during the design process. Whether it's intricate floor plans, elevations, or cross-sections, AutoCAD ensures that every detail is accounted for, laying the foundation for a successful construction phase.
Let us transform your vision into reality with our state-of-the-art 3D rendering services.
To find out more about our 3D rendering capabilities, contact us on 0499-604-770.

